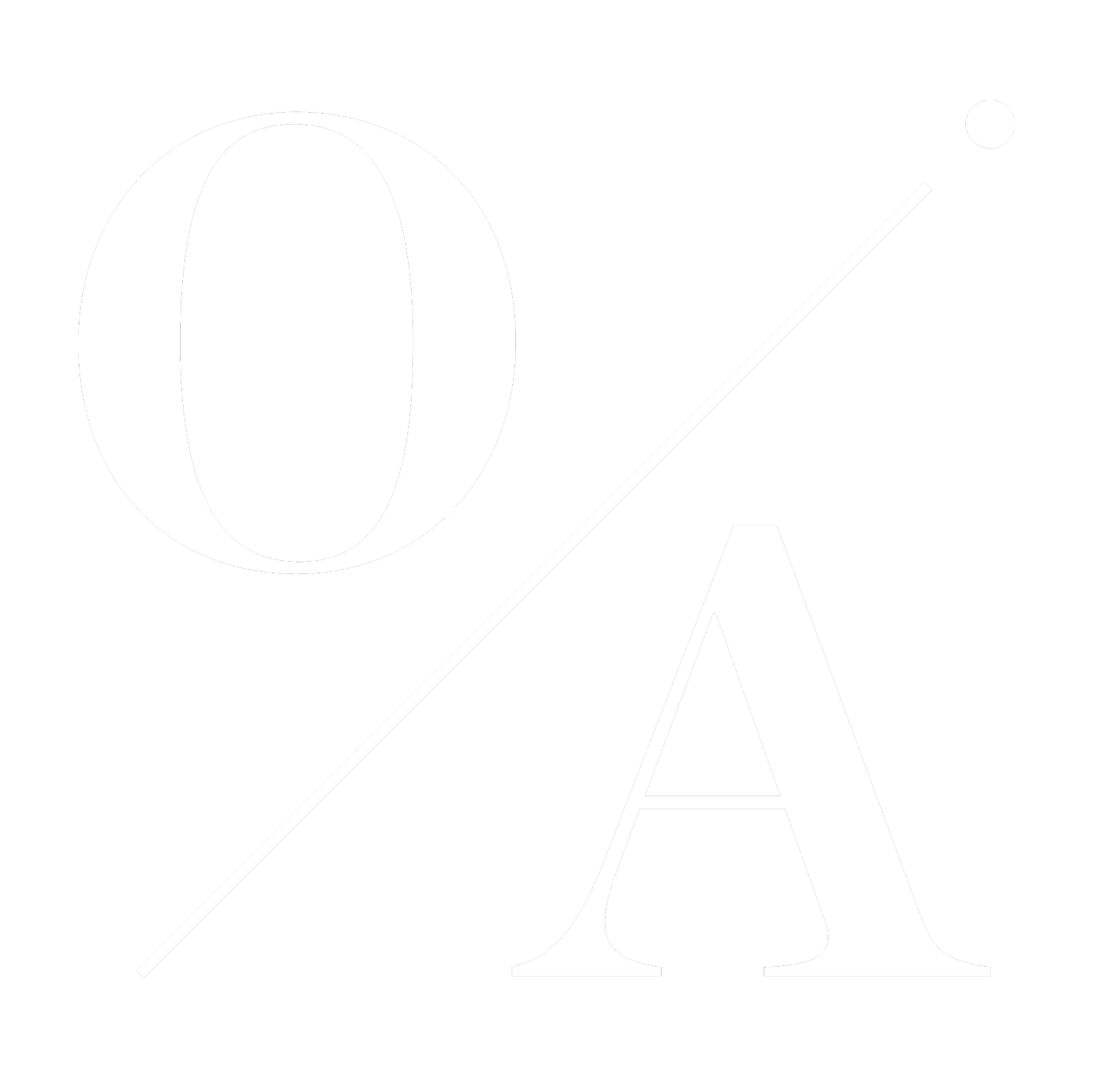Disney - Design Manager
At Disney, we‘re storytellers. We make the impossible, possible. We do this through utilizing and developing cutting-edge technology and pushing the envelope to bring stories to life through our movies, products, interactive games, parks and resorts, and media networks. Now is your chance to join our talented team that delivers unparalleled creative content to audiences around the world.
Create innovative workplace and campus environments that promote business success, integrate our company priorities and emphasize our unique Disney culture. The Disney Corporate Real Estate Design team – the Disney workplace think-tank -- is seeking a Design Manager to define and guide the design of Disney capital projects spanning a wide range of business functions and project types.
The Disney Corporate Real Estate Design & Delivery team is a diverse and talented group of design and project managers from the architecture, design and construction industry. We create and construct innovative workplace environments that promote business success through comprehensive and thoughtful planning, innovative and sustainable design, and well-planned and timely execution.
Responsibilities:
Inspire Disney workplace transformations by:
- Partnering with Disney clients and key stakeholders to formulate design goals for each project
- Guiding external consultants to recommend intelligent design strategies and solutions
- Strategizing and applying thoughtful Corporate design standards that allow for future flexibility
- Informing development decision making by providing campus, building, and interior space planning design guidance
- Envisioning holistic design concepts from building & site planning to environmental graphics
- Developing designs internally for smaller refresh and reconfiguration projects
Basic Qualifications:
- Minimum of 8 years in a full-service architecture or design firm with direct experience in conceptual planning, document delivery and construction observation for commercial office space.
- Direct experience managing project teams and consultants through all design phases.
You are:
- A strategic, design-oriented thinker that can translate concept to action
- An expert in a dedicated design discipline (architecture or interior design) with an extended knowledge and passion for design at multiple scales (campus planning, furniture, graphic design, environmental graphics and/or landscape design)
- Knowledgeable about workplace trends, and you recognize the value that a thoughtful workplace strategy can bring to business success
- Thoroughly experienced with the architectural design process and you skillfully prepare quality design presentations and construction documents
- Interested in stepping outside the boundaries of traditional design practice and in collaborating with real estate and operations partners
- Comfortable working in a wide range of projects from office refreshes and tenant improvements to new ground-up buildings and campus planning
- Up to date on current materials, furniture manufacturers and systems
- Independently productive, able to manage multiple projects and deadlines simultaneously
- Collaborative and eager to grow and share in a multi-disciplinary project team environment
- An excellent written, verbal, and graphic communicator
- Well-versed in a wide range of design software, including drafting (AutoCAD / Revit), graphic design (Adobe Creative Cloud), and 3D modeling (SketchUp / Rhino) programs
Preferred Qualifications:
- California Registered Architect or California Certified Interior Designer (CID)
- Experience with the architectural design of technical spaces, including pre and post-production facilities
Required Education
- Bachelor’s degree in a core design discipline such as architecture / interior design
Preferred Education
- Bachelor of Architecture (Accredited Professional Degree)
- Master of Architecture or Master’s degree in a related design discipline
Additional Information:
- Portfolio review required
