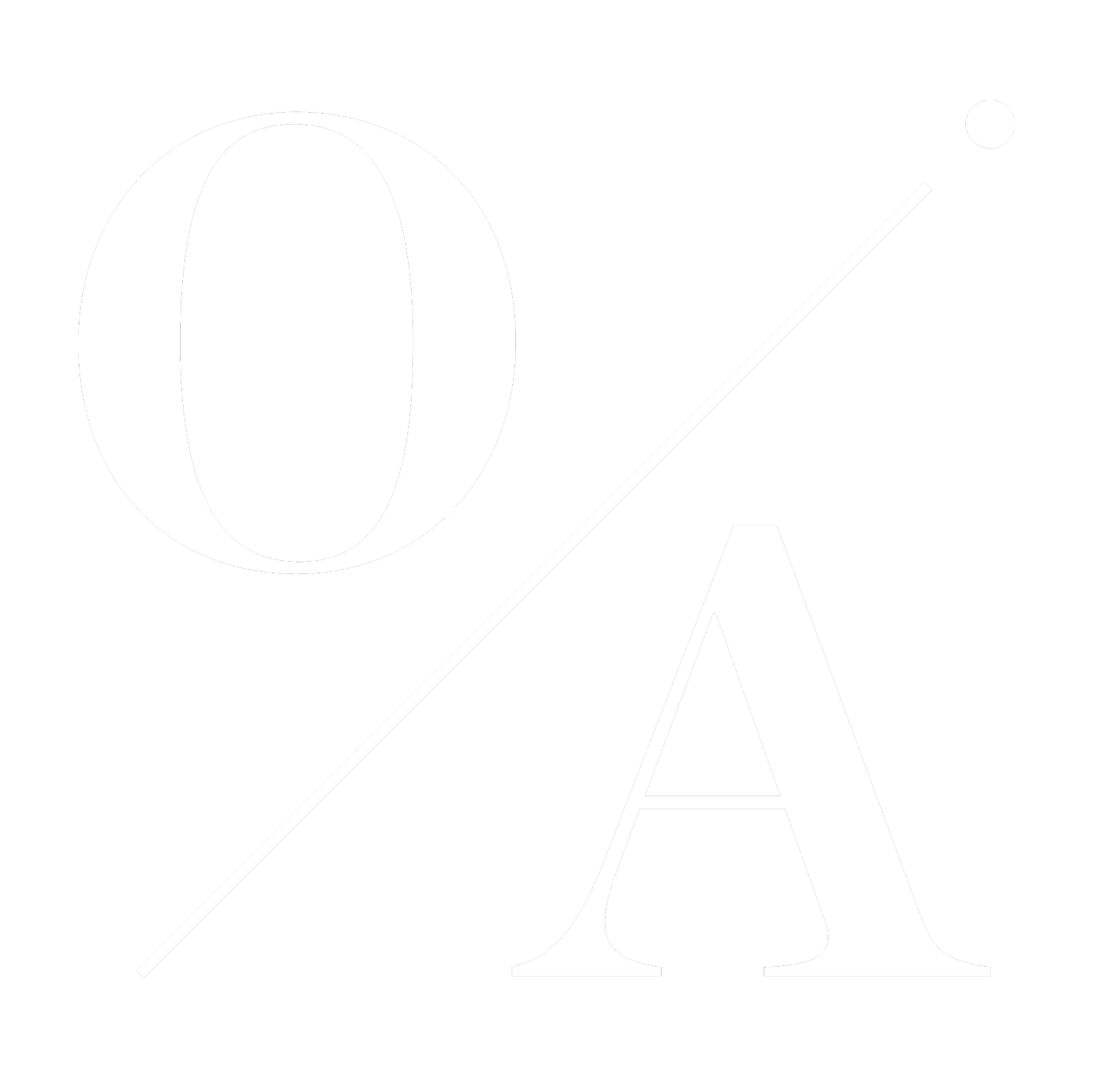Architectural Designer - Assembly OSM
An interesting architectural role working in an environment focused on prefab & automation. Could be a really great role for an early-career architect looking to try out a different part of the field! Read more below or click here to apply.
—
Assembly is looking for a Design Associate to develop architectural solutions to complex design problems and effectively collaborate in multidisciplinary design teams. The ideal candidate will balance technical and creative design skills along with a deep understanding of our modular system in the context of high rise residential design, its processes, & code requirements. The role will involve a wide variety of tasks ranging from conceptual massing and zoning analysis, interior and facade layouts and finish selection, detail development in collaboration with our system engineering team and the production of DD/CD architectural drawing sets. Our unique prefabricated modular buildings will require innovative solutions from both a design and logistical perspective, so having a designer who is both creative and detail oriented is critical to the success of our projects.
Key Responsibilities
On-going development of Assembly OSM’s modular configurations (typical layouts), via cross-coordination with the System Design team.
Develop a modular design strategy for a wide range of new building sites
Perform architectural design tasks on modular project(s) including:
zoning analysis and building metrics
conceptual massing studies
demising plans/blocking plans
residential layouts
code compliance review
facade design (in coordination with Facade engineering team)
interior design, details and product specs (in coordination with Systems Design team)
Ensure project development and delivery in accordance with design intent and best practice principles.
Direct and support the design work of consultants, engineers and other personnel involved in the design process to ensure that drawings, models and specifications are properly coordinated and delivered in a timely manner.
Work with office wide resources and specialists to coordinate and assemble detailed and well thought out design packages, from Zoning analysis and Concept Design through Design Development drawings.
Produce clear, concise details and Construction Documents that reflect the original design intent.
Assist the manufacturing and construction teams during CA for procurement, fabrication, installation and construction to ensure the built product meets design requirements.
Assist in the coordination of a project’s design with specification and detail schedules.
Coordinate and prepare project correspondence and meeting minutes.
Contribute to office activities, initiatives, and learning programs.
Skills Knowledge and Expertise
Skills
Highly self-directed and capable of solving complex problems on tight budgets and timelines with little supervision.
Excellent collaboration skills in an interdisciplinary environment.
Able to communicate clearly and efficiently in graphic, written and verbal forms, including generating and delivering effective presentations in person and via video conference.
Requirements
Strong proficiency in residential design and relative code requirements. Experience in high-rise residential is a plus.
Exhibit practical knowledge of building materials, detailing, construction techniques and building and zoning codes.
Demonstrated proficiency in conceptual design, design presentation, and construction documentation with technical drafting of complex details in both 2D and 3D visualizations.
Strong proficiency in Autodesk Revit to produce architectural drawing sets, 3D modeling using Rhinoceros and rendering using vRay or Enscape for Rhinoceros. Experience with Dassault Catia 3DX preferred; willingness to learn this software is required.
Strong proficiency creating presentations and graphics in Adobe Creative Suite and utilizing Microsoft Office
Completion of five-year architectural undergraduate professional degree or an architectural master’s degree.
3 years minimum full-time experience in an architectural design practice required.
Benefits
Major Medical, Dental, and Vision Benefits
25 PTO days per year, plus holidays
Free virtual healthcare services, including One Medical, Health Advocate, and Teladoc.
Commuter Benefits
FSA and HSA
401k
Flexible hours
Remote-friendly culture
Summer Fridays
