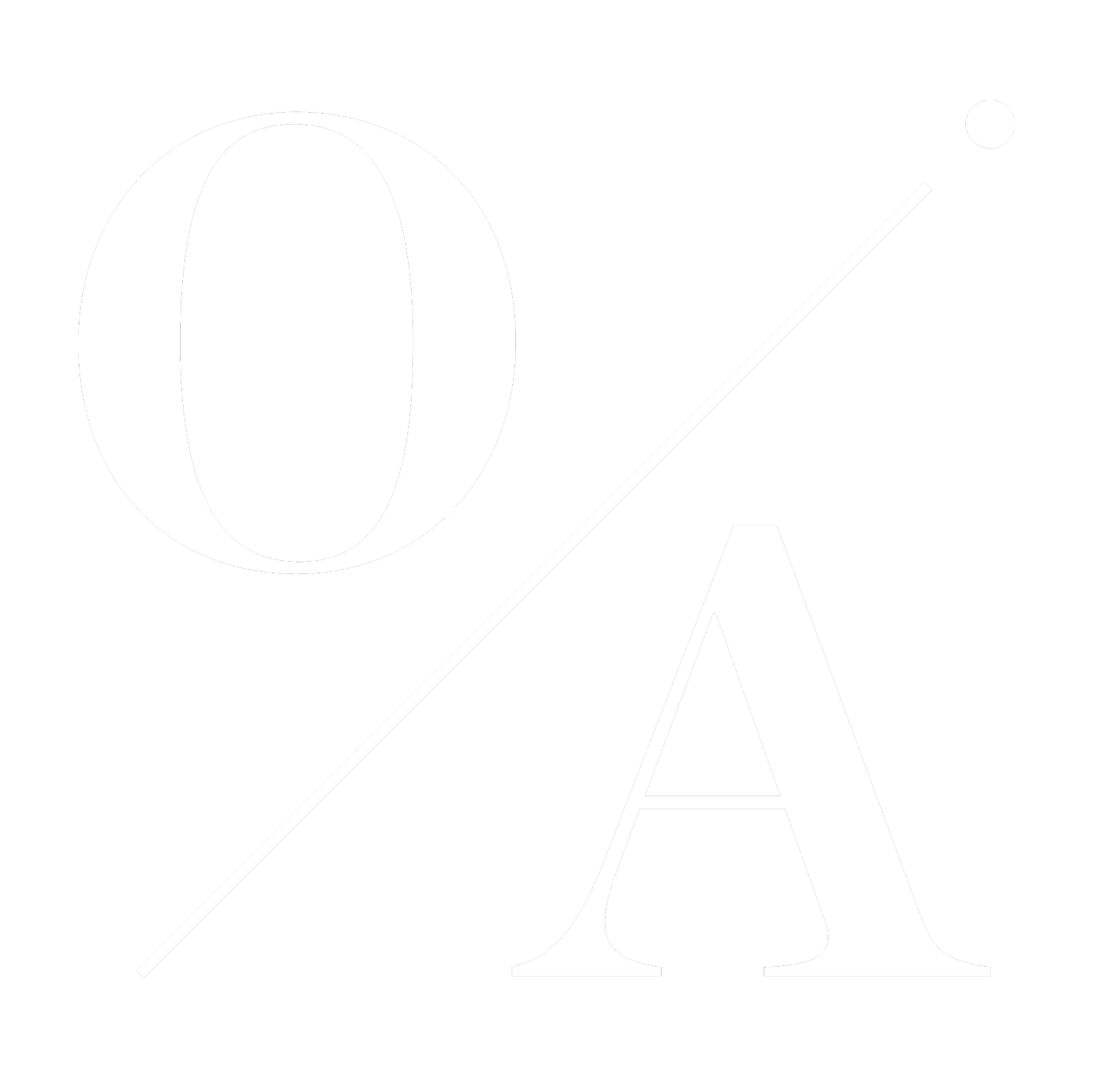Kitchen Design Manager - Del Taco Restaurants (Lake Forest, CA)
The base salary for this position is listed as $129,400/yr.
Responsible for ensuring that accurate architectural detailing, effective design components, 3D computer graphic, and all functional requirements are incorporated into innovative and cost-effective designs for use with new restaurant prototypes & designs, siteadapted new restaurant projects, and remodel designs for existing restaurants that are consistent with the brand image, development objectives, and all applicable building codes & requirements.
KEY DUTIES/RESPONSIBILITIES:
• Oversees and manages internal resources and external consultants as needed in the preparation, maintenance, review, and implementation of prototypical new restaurant and remodel designs, custom building layouts for conversions and licensed restaurants, and other conceptual designs as needed. Ensures effective and efficient integration of architectural, structural, mechanical, electrical, plumbing (MEP), and site planning components into prototypical documents. • Uses Lucernex project management system to monitor and track the development status of assigned new restaurant projects, conversions, and remodels to effectively support the Development Department’s workload. Provides ongoing support and oversight of all assigned design and architectural work product. Ensures the proper application & integration of site, civil, landscaping, architectural, structural, and MEP disciplines as needed into the construction documents for all applicable projects in the pipeline.
• Oversees and manages 3D rendering deliverables as required on specialized projects to augment Design team services and capability
• Partners with cross-functional departments and ensures alignment as needed for the design and maintenance of kitchen and other restaurant systems with teams from Construction, Ops Services, Marketing, IT, Asset Protection, Facility Services, etc.
• Secures, evaluates, implements, and reports on feedback from internal cross-functional, outside consultants and contractors, and franchise development teams to improve cost-efficiencies, streamline permitting schedules, and refine and improve the building designs as needed. Manages prototype, plan maintenance, and design updates as needed in support of workload objectives. Prepares plans for utilization of space that are consistent with building codes, available resources and funds. Assesses requirements, develops plans, solicits cost estimates or budgetary quotations when applicable, and maintains accurate building plans.
• Manages the on-boarding and training of new Company & Franchise consultants in line with the current process and design standards. Provides clear, concise, and effective communication materials to facilitate accurate execution of development initiatives; both internally and with franchisees and their consultants. Researches and stays current on industry trends, design
principles, practices, and processes; identifies, proposes, and implements process improvements.
• Manage project workflow processes in a timely manner to review, comment, and approve conceptual designs and construction documents as prepared by external resources. Interprets and clarifies both internal and external inquiries relating to restaurant designs and specifications.
• Participates in departmental strategic planning and in the development and execution of department policies and procedures. Maintains effective communication with all team members, contractors, franchisees, vendors, and consultants.
• Collaborates with internal team members and cross-functional departments like Construction, Equipment Purchasing, Facility Services, and Ops Services to evaluate, value-engineer, detail, and select materials, fixtures, furnishings and equipment in support of the brand objectives. Ensures that value engineering efforts do not compromise the design’s communication of the
brand image or the operational functionality.
• Performs other related duties, tasks and responsibilities as required, assigned and directed.
QUALIFICATIONS:
Education: Bachelor's degree in Architecture or related field. Architectural or engineering license preferred.
Experience: 6-7 years architectural & construction document preparation experience in multi-unit restaurant or retail program design at the corporate level; must have a minimum of 3 years experience in restaurant design with a working knowledge of computer graphic rendering, 3D visualization modeling, and MEP systems &requirements of restaurant equipment; Field construction or project management experience preferred but not required.
Skills / Knowledge / Abilities:
- Excellent oral and written communication skills.
- Strong knowledge of current building code requirements and construction methods as well as an in-depth understanding of the coordination and assembly of construction documents, structural and MEP systems, and understanding of restaurant food service layout and operational components
- Software proficiency with AutoCAD 8 or higher, 3D Studio Max & VRay or similar, Revit BIM, Sketch-Up or similar, and MS Office Suite are required. Lucernex project management software experience preferred but not required.
- Ability to manage multiple projects simultaneously with attention-to-detail
- Demonstrates integrity and ethical behavior
