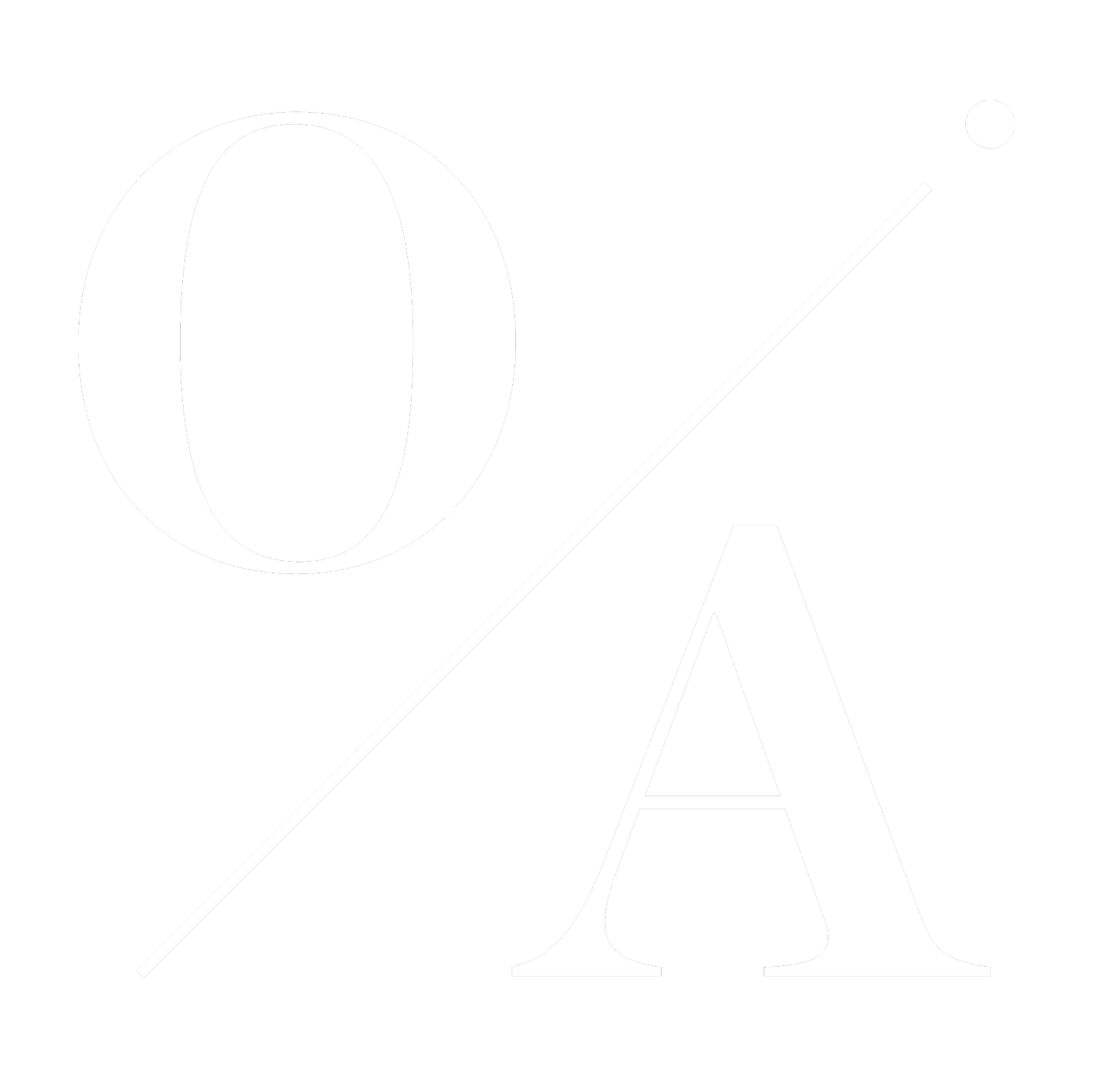Store Planner, Store Development - Barnes & Noble (NYC, NY)
Job Summary
Barnes & Noble is the world’s largest retail bookseller and the leading retailer of content, digital media and educational products. We operate over 600 Barnes & Noble bookstores in 50 states and one of the web’s premier e-commerce sites, bn.com. Our Nook Digital business offers a lineup of popular NOOK® tablets and eReaders and an expansive collection of digital reading content through the NOOK® store.
We’re proud to be an industry leader, consistently recognized for excellence in quality and customer service in our stores and online at bn.com.
The Store Planner will be responsible for executing all aspects of Barnes & Noble Booksellers Store Design, including overall store layout, space productivity, material selections, signage opportunities, and fixture design. The ideal candidate will be able to make recommendations on space, fixturing, material selections, and architectural decisions to enhance the Barnes & Noble Booksellers image and intent. As part of this role, you will interact and collaborate with all aspects of the business including Development, Store Operations, Merchandising, Construction, and Facilities, as well as external consultants and vendors to achieve the desired company goals.
An employee in this position can expect an annual starting rate between $120,000-$130,000 depending on experience, seniority, geographic, locations, and other factors permitted by law.
To view this job and apply, click here.
What You Do
• The role will provide fixture, merchandise design plans and elevations based on provided criteria, as well as the Store Design Guidelines.
• Development of floor plans, elevations, fixture, and merchandise plans, as they relate to the development of store environments based on Barnes & Noble Booksellers standard prototype criteria, as new and developing trends.
• Supervises the maintenance and quarterly updates to the prototype floor plans to incorporate current design direction, fixture package/layout, and updates.
• Generate initial ‘test fits’ identifying opportunities/liabilities for each individual space.
• Responsible for all site-specific constraints and requirements, including ADA compliance.
• Understanding of current, as well as existing fleet, store fixturing elements.
• Development of new, prototype fixture design concepts.
• Collaborate with internal partners to plan and communicate new store developments and updates.
• Ensure Designs are incorporating all current design thoughts and callouts from internal partners.
• Manages the special project rollouts in new and existing stores to ensure shops are planned correctly, installed on schedule, and within budget.
• Manage the floor plan tracking report that tracks milestones for all projects, and the change matrix that tracks applying new merchandise direction to in-progress projects. These duties require the development and maintenance of effective working relationships with the Merchants, Visual, Construction, Facilities, and Real Estate teams.
• Regular hind sighting.
• The Store Planner can perform multiple tasks within the store planning discipline.
• Understanding and oversight of ADA compliance expectations and requirements.
Knowledge & Experience
• Highly proficient in AutoCAD with the ability to work quickly and efficiently.
• Strong knowledge of Excel, Word, PowerPoint, Project, and Outlook.
• Role is based in our New York Headquarters.
• Knowledge of ADA compliance requirements.
• High-level understanding of retail design requirements.
• Knowledge of design trends and new products.
• Process-oriented with the ability to manage multiple projects simultaneously.
• Comfortable with ambiguity and ever-changing priorities.
• Ability to work and be successful in a fast-paced work environment.
• Strong attention to detail with a passion for producing high-quality work.
• Strong Communication skills, and ability to interact well with contractors, consultants, as well as landlords and internal business partners.
• Integrity and Trust, admits mistakes and is seen as a truthful individual.
• Strong sense of urgency, and ownership.
• Ability to utilize data and sensibility to drive solid decision-making based on changing conditions and priorities.
• Bachelor’s degree in Architecture, Interior Design or related area, or equivalent Space Planning experience
• 3+ years of practical space planning experience, preferably in retail
• Minimum 4-6 years of retail construction/project management experience.
• Travel required
• The role is based out of NYC home office location in Union Square.
