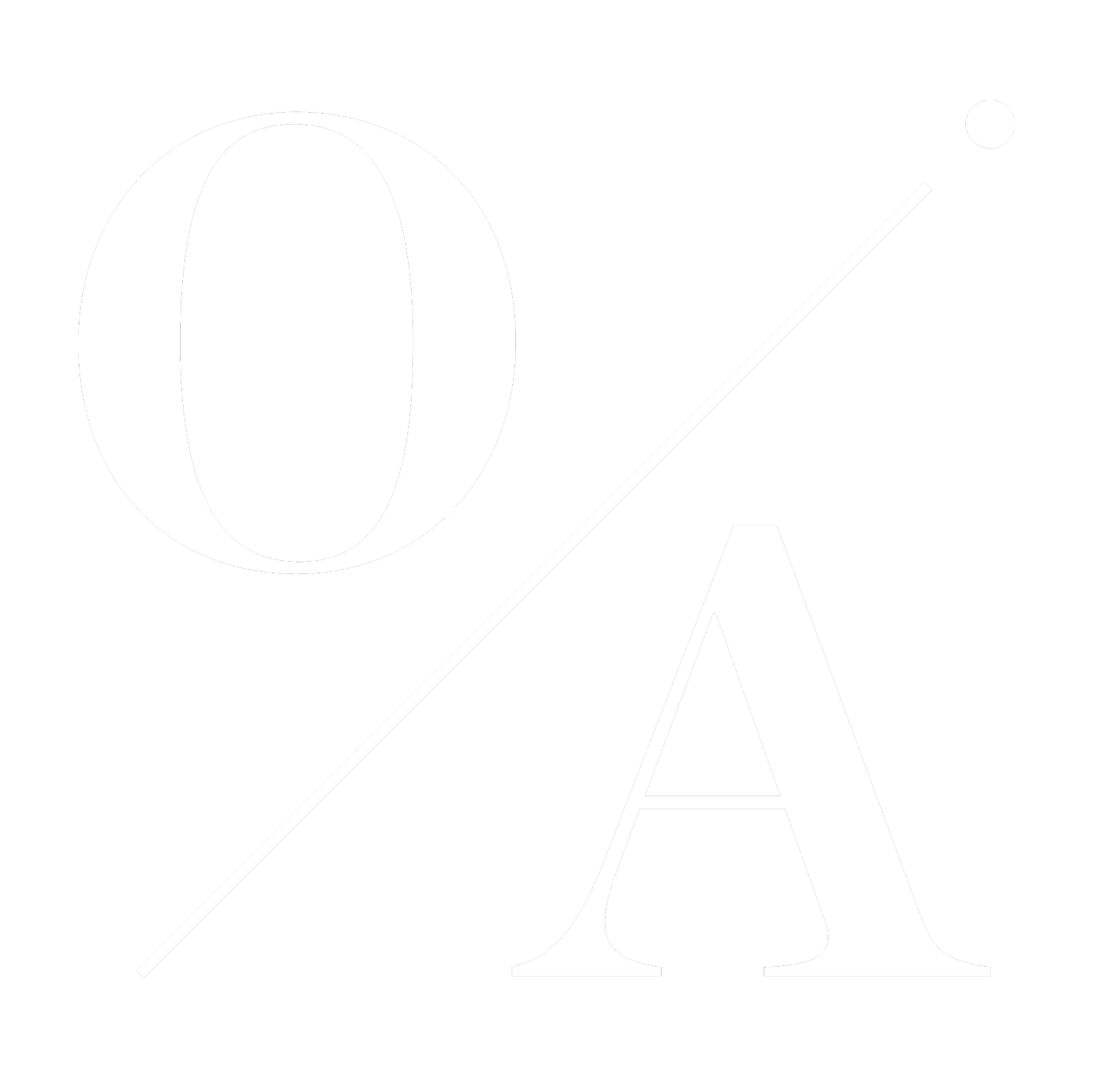Retail Design Architect, Store Designer - Visual Comfort & Co. (NYC, NY)
Drafts the internal technical design development drawing package in AutoCAD, and creates 3 models, renderings, architectural details for all renovations, relocations, and new points of sale.
Responsibilities:
Drafts all design development drawings in AutoCAD for internal DD sets.
Assist with creating design layouts and storefront designs.
Create RCPs, interior elevations, exterior elevations, and floor plans in AutoCAD.
Create 3D models and interior and exterior renderings of all projects
Create and update internal architectural and millwork drawings to represent the brand’s evolving design.
Review and redline external millwork shop drawings for design compliance.
Review and redline construction drawings for design compliance with DD set.
Assist with creating and updating material and prototype library database.
Assist with site visits to construction sites for design compliance.
Assist with site visits to review millwork and architectural details for design compliance.
Assist with developing standards guidelines in Indesign/Illustrator with the marketing team.
Assist with any additional responsibilities as requested.
Position Requirements:
Bachelor’s degree in Architecture.
3-5 years of experience drafting construction drawings, construction detail development, and millwork details in an architectural firm or retail company.
Prior experience in luxury retail architecture is preferred.
Possess a keen eye for architectural and millwork details.
Ability to read and comprehend all Construction drawings, details, and plan notes including MEP drawings.
Possess a thorough understanding of architecture and construction processes.
Possess a general working knowledge of the ADA code, and construction codes & methodology
Superior organization, planning, and prioritization skills.
Maintain a customer-service oriented mindset, ensuring that all internal partners and stakeholders are represented in the Showroom Development process.
Ability to multi-task and work well under pressure in a dynamic, team environment that spans several businesses and several locations.
Excellent verbal and written communication skills with the ability to interact with all levels of management.
Excellent negotiating and judgement skills.
Ability to maintain a professional demeanor at all times
Ability to work independently as well as be an effective team player
Required software knowledge in AutoCAD, Sketch Up, Vray, Photoshop, Illustrator, Bluebeam Revu and Microsoft Office Suite.
Preferred software knowledge in Smartsheet, Procore.
Travel required (20%)
We Provide:
Competitive base salary and annual discretionary bonus
Structured training program
Minimal cost for Medical, Vision, and Dental
Company provided Life Insurance and Short-Term Disability
401K match up to 4% of your contributions
Generous vacation program with up to 14 days paid vacation the first year
Accrued sick time
Closed on all major holiday
